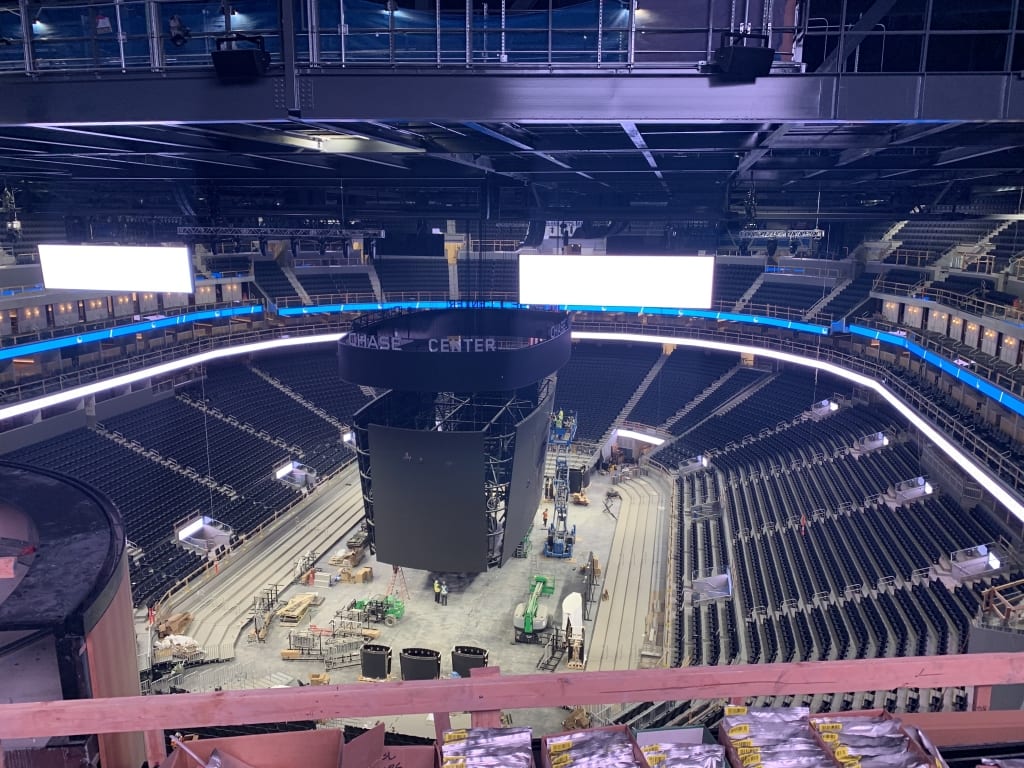Smoke Control Special Inspection for the Chase Center, home of the Golden State Warriors
Zari Consulting Group is pleased to be on the design and construction team for the Chase center smoke control systems. The Chase Center will be the new home for the Golden State Warriors.
Zari Consulting Group contributed to the design of the Chase Center’s smoke control system and is providing special inspection services for the Chase Center arena and adjacent office towers’ smoke control systems.
The Chase Center stands on a large, 12 acre lot, between 3rd Street and Terry Francois Blvd (West and East), and South Street and 16th Street (North and South). The arena accommodates over 18,500 seats and will consist of 900,000 square feet of floor area.
The site also includes two large office towers, a shared underground parking structure (over the entire lot), and spaces for beer gardens, outdoor theaters, shopping, restaurants, and numerous public plazas.
The Chase Center is truly a state-of-the-art marvel with the largest high definition scoreboard in the NBA, WiFi provided throughout the facility, and large high definition televisions around every corner, so fans don’t miss a moment of the games. The arena also has 12 kitchens, which will allow visitors endless options for food and drinks.
The arena will also be used as a concert venue with some of the biggest names in music scheduled to play there even before the Golden State Warriors season opener in October. The September concert lineup includes Metallica, Dave Matthews Band, Eric Clapton, Elton John, John Mayer, and Mumford and Sons.
The Chase Center’s life-safety and building code features include the following:
- Automatic fire sprinkler system
- Fire alarm system
- Smoke control system
- Mass notification systems
- Fire service access elevators
- Stair pressurization systems
- Type IA construction throughout
- Emergency Generator




