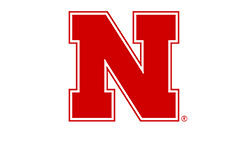
Building & Fire Code Consulting for the University of Nebraska
The University of Nebraska is located in Lincoln and is consistently ranked among the top 50 public universities in the United States. It was chartered in 1869, is famous for their competitive college football team, The Cornhuskers, and continues to grow at an accelerated rate.
Zari Consulting Group has provided a multitude of consulting services for UNL, including building code consulting, fire code consulting, and smoke control consulting.
We recently provided smoke control special inspection services for the Memorial Stadium expansion project and the new College of Business Administration, which included the following:
- Reviewing the Smoke Control Design Report for the purpose of confirming design methods and developing an approach to the smoke control system testing. Zari Consulting Group attended a meeting with members of the design team to discuss the design and commissioning approach, including the following:
- Beam detector spacing and locations
- Make-up air limitations of 200 feet per minute, as prescribed by NFPA 92B, including the possibility of utilizing the building’s HVAC fans to provide additional make-up air
- Automatic sprinkler locations within the atrium
- Initiation of the smoke control system upon activation of waterflow switches (automatic fire sprinkler system activation)
- Switches and LED lights that should be assigned to the Firefighters Smoke Control Panel
- Locations of smoke barriers that separate the atrium from adjacent spaces
- Maximum allowable pressure differential from the atrium to adjacent spaces when the building is in smoke control mode
- Developing a Smoke Control Sequence of Operations based on the Smoke Control Design Report, mechanical drawings, fire alarm drawings, electrical drawingsand fire sprinkler drawings.
- Preparing a Smoke Control Commissioning Plan for submittal to the Fire Marshal and University of Nebraska Building Official. This report outlined the testing procedure that was followed.
- Witnessing the volumetric, static pressure, amps, and voltage testing of fans associated with the smoke control system.
- Conducting sequence of operation tests. Each device was tested with all smoke control equipment confirmed for proper activation and accurate alignment with the Firefighters Smoke Control Panel.
- After appropriate sequence of operation was confirmed, airflow testing for each atrium exhaust fan was tested to verify the total exhaust airflow meets the smoke control system design requirements.
- Pressure differentials were verified across smoke boundary walls from the atrium to adjacent spaces.
- Recording door opening forces for each exit door from the atrium to adjacent spaces.
- Zari Consulting Group also performed a heated smoke candle test inside the atrium to witness automatic operation of the smoke control system and witness smoke flow.

